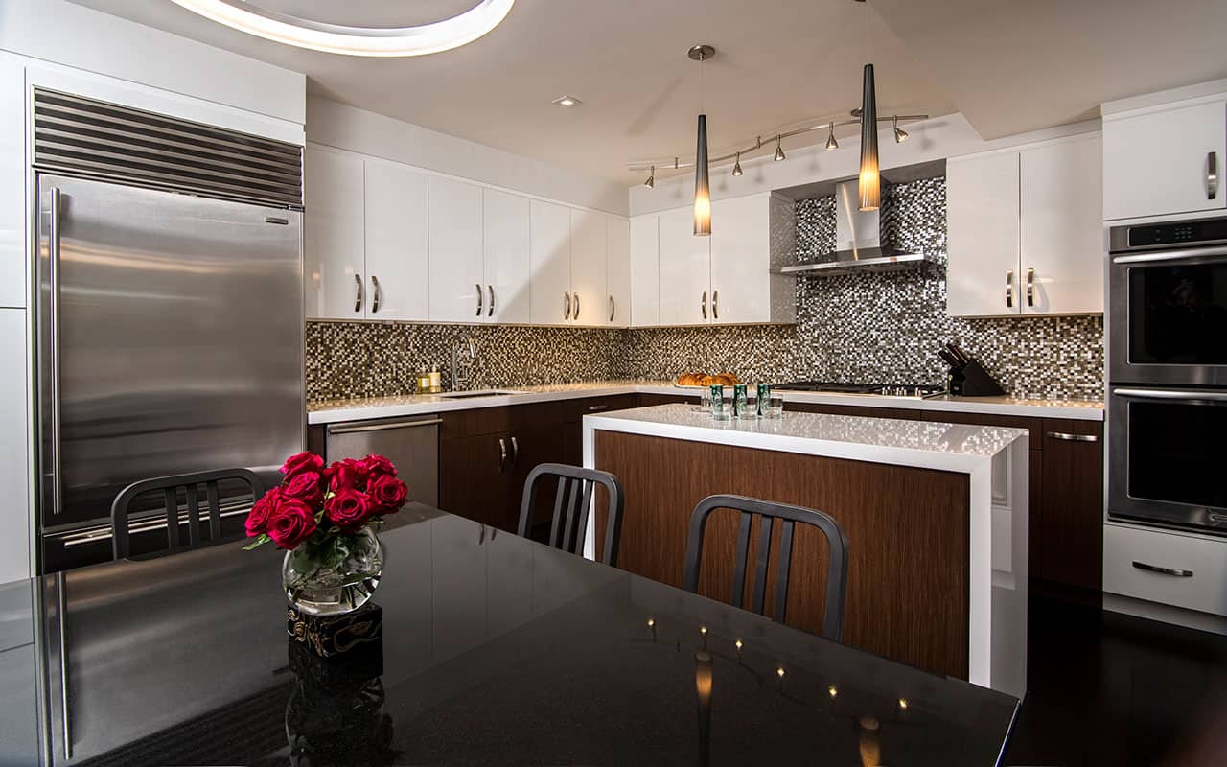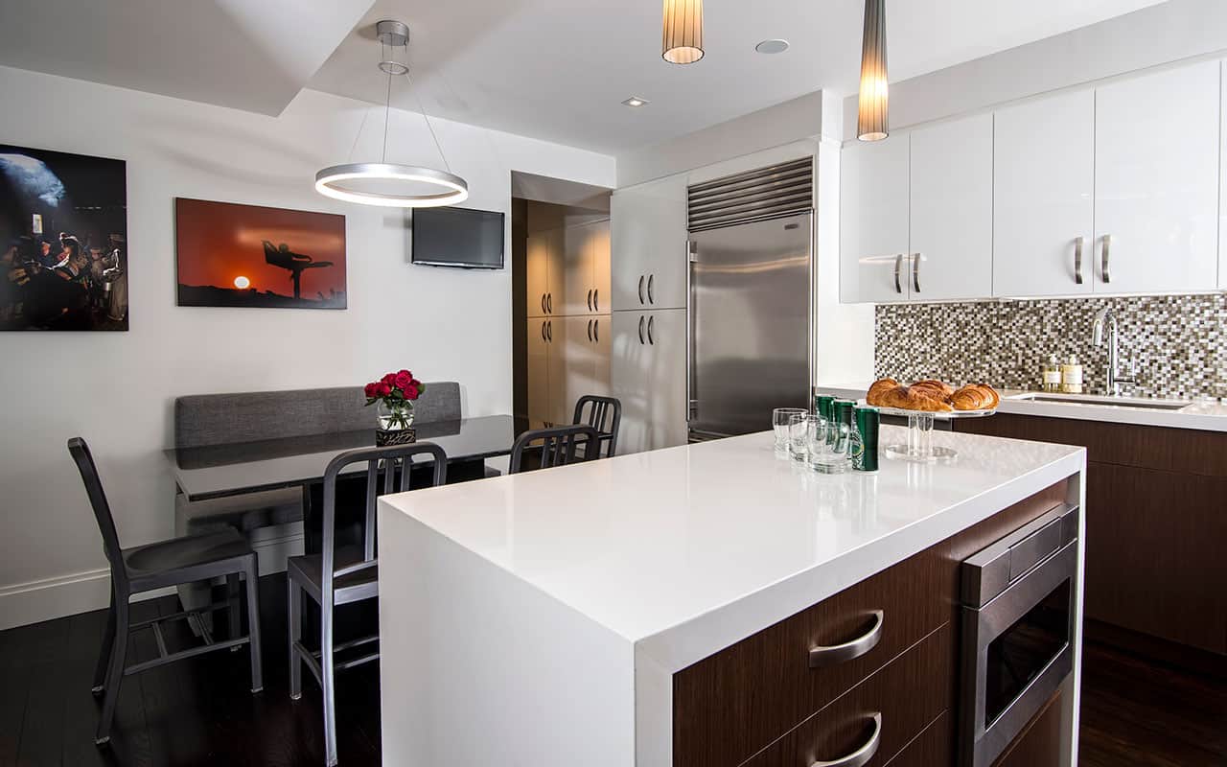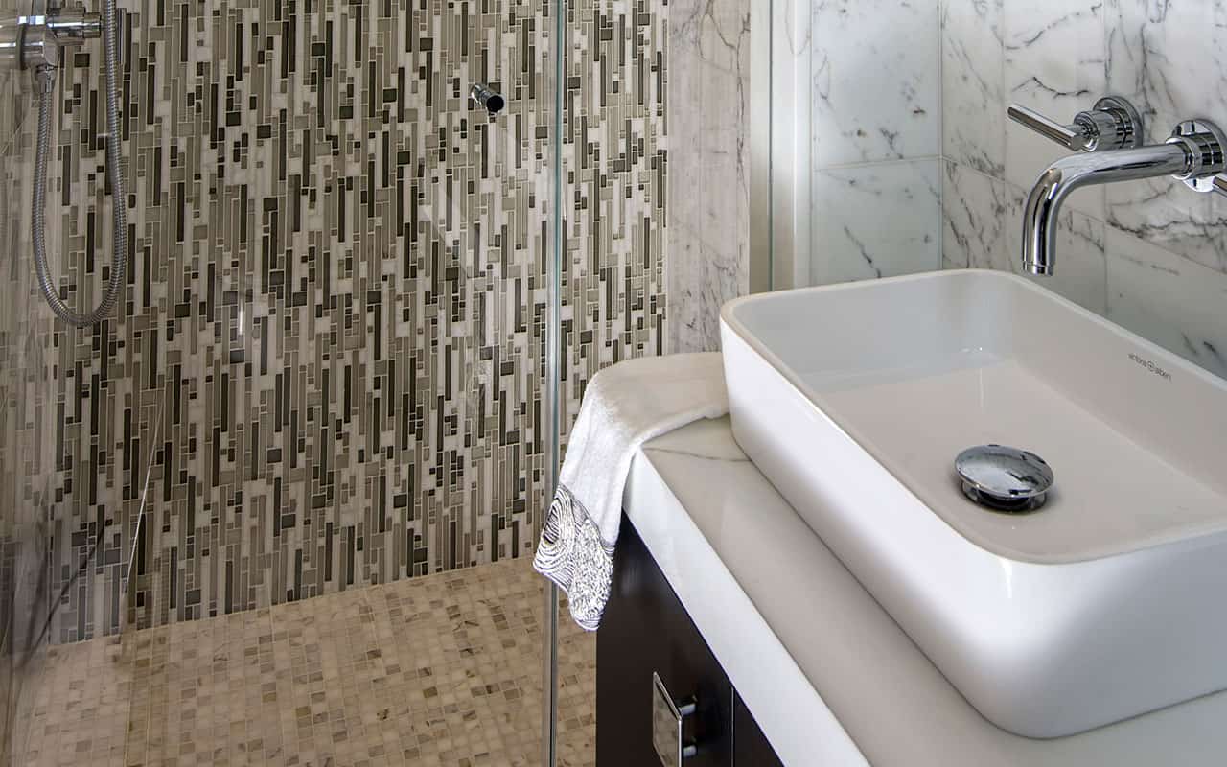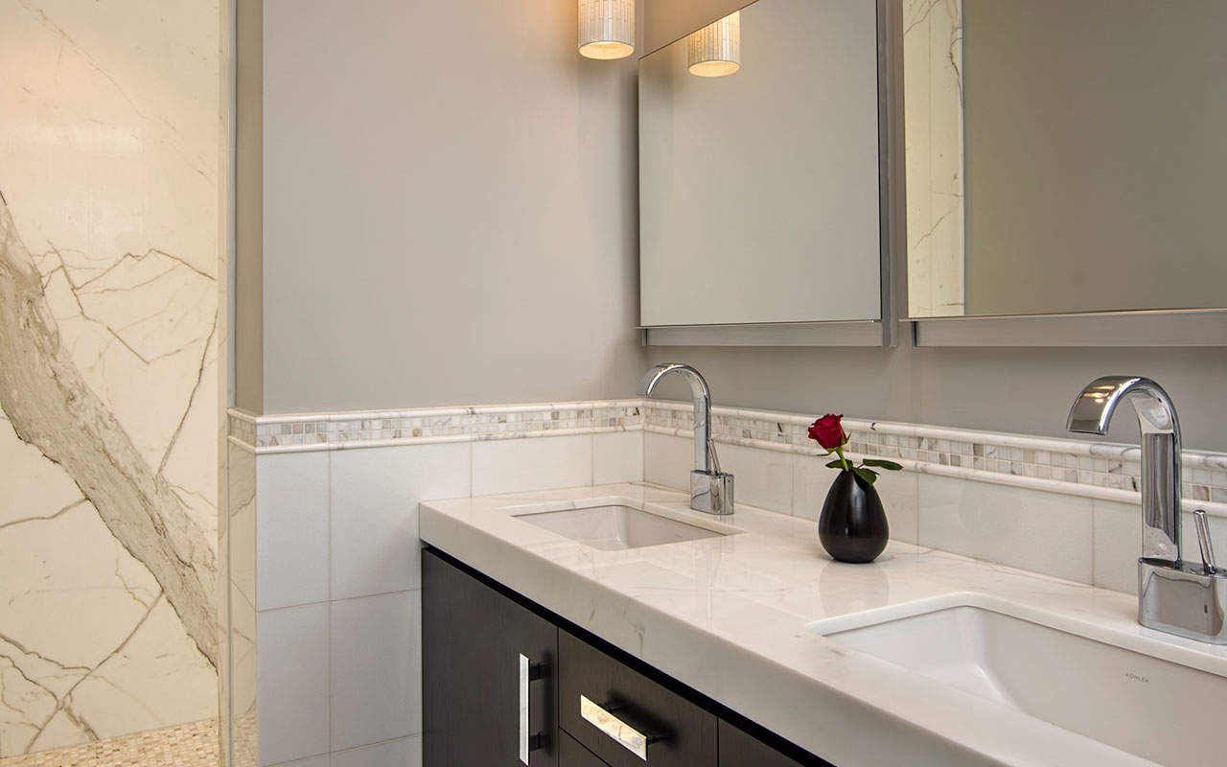Tere Bresen
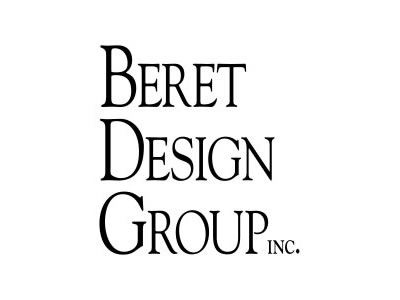
Meet the Designer
Award-winning designer Tere Bresin, ASID,CID, founder and head of Beret Design Group, Inc., embodies her firm’s commitment to excellence and its belief that today’s completed interior is tomorrow’s recommendation. Design and space planning expertise go hand-in-hand with the ability to complete a project within budget and to the client’s satisfaction. Bresin brings years of experience in residential, commercial and corporate design to her many award-winning interiors.
A wide network of design resources enables the firm to handle projects as near as the New York metropolitan area or as far as the California coastline. The focus is on the challenges of the project and the needs of the client. In addition to an experienced and competent staff, Beret Design Groupis supported by a complement of to-the-trade resources. Architects and builders call on Bresin to work with their clients to become involved in the early planning stages of a project whether residential or commercial. This assures their dream space becomes a reality with Beret Design as part of the right team.
About the Project
Livability was the goal for the design of the total renovation of a Pre-war NY Central Park West apartment with amazing views! The ASID-NJ Chapter Design Excellence Award winning design features clean contemporary lines and subtle use of neutral textures and colors. The palette used is accented with color found in art and accessories from the clients’ collection.
All four baths were designed in variations of black, white and gray marbles and stones which were preferred by the clients. The materials were placed in interesting ways. Patterned tiles and slab showers were used with vessel sinks, wall mounted plumbing fittings, and a unique Robern medicine cabinet with a mirror in the Master bath that can easily be raised . Layers of lighting from pendant lighting to sconce lighting and recessed fixtures were used. The totally gutted kitchen was designed to meet the client’s need for an island and comfortable seating. This was achieved with an upholstered settee around a custom designed dining table of steel and absolute granite. The island is waterfall in design using white quartz. Note the texture in the back splash that was chosen by the client before the kitchen was designed and needed to work with the final kitchen design.
One of the greatest challenges of this project was to allow for layers of lighting. Recessed lighting was achieved by extending existing beams and adding additional beams to conceal square LED lamping. The ultimate solution for this elegant NY apartment was to bring in a superior range of craftsmen to execute all aspects of the project.


